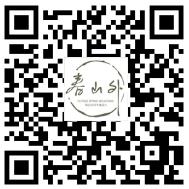ZHEJIANG TAIZHOU
SALES DEPARTMENT - SEEK · THE BEAUTY OF TRANQUILLITY
售楼部——觅 · 宁静之美
项目定位:售楼部设计
设计面积:800㎡
设计范围:室外室内全案设计
本案采用现代简约设计表现手法,运用直线元素的穿透力与曲线元素的优美性,构建出一种空间的美感。风格上以现代的方式诠释经典,与同时兼具文化底蕴和摩登气息的城市气质相得益彰。
一览无遗的视觉效果沉稳大气,给空间以更广阔的深度。功能区之间没有明显的界限,各区域错落有致的分布各处,移步易景,次第展开。
PProject Positioning: Sales Department Design
Design area: 800m2
Design scope: outdoor indoor full case design
In this case, the modern minimalist design expression technique is used, and the penetration of the linear elements and the gracefulness of the curved elements are used to construct a space aesthetic. The style interprets the classics in a modern way, complementing the Chengdu temperament with both cultural heritage and modern atmosphere.
The unobstructed visual effect calms the atmosphere and gives the space a wider depth. There are no obvious boundaries between the functional areas, and the areas are scattered and distributed everywhere.
返回上一页
公众号:春山外设计

公众号:春山外
关注我们
联系电话:021-63306878 1800 1901 607
商务合作:business@chunshanwai.com
联系我们
沪ICP备:17021747 公安部备案号:31010102004013
版权所有 © 上海春山外创意设计有限公司