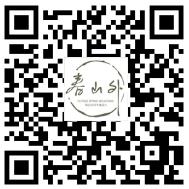BEIJING CHAOYANG
THE CITY RETURNS TO CANGJI . FOR THE CITY RECORDS
城归仓集 . 为城记事
项目定位:旧仓库改造总部级办公街区
设计面积:145000平方米
设计范围:品牌+建筑外立面+景观+平面规划+商业氛围
设计亮点:这不仅是一个具象的空间,更是一个打破边界的全功能生态链。
仓集,一座城市的过去,现在,和未来。
很荣幸在这文化复兴的梦醒时分,和你遇见。
保持建筑原有肌理,植入现代设计理念,优化旧建筑之于现代城市生活的功能性,之于现代审美的前瞻性。
让建筑赋予城市的本源特性与国际视野,也让记忆和生命,在跨界创意中重生。
为旧的建筑遗迹量身定制一个提供生活方式体验的平台/生活艺术集区。
Project positioning: old warehouse renovation headquarters level office block
Design area: 145,000 square meters
Design scope: brand + building facade + landscape + planning + business atmosphere
Highlights of the design: this is not only a concrete space, but also a full functional ecological chain breaking the boundary.
Cang ji, the past, present, and future of a city.
It's a great honor to meet you in the wake of this cultural Renaissance.
Maintain the original texture of the building, implant modern design concept, optimize the function of the old building in modern urban life, and the foresight of modern aesthetics.
Let the architecture endow the city with the original characteristics and international vision, and let the memory and life be reborn in the cross-border creativity.
A platform/living art collection area tailored to provide lifestyle experience for old architectural relics.
返回上一页
公众号:春山外设计

公众号:春山外
关注我们
联系电话:021-63306878 1800 1901 607
商务合作:business@chunshanwai.com
联系我们
沪ICP备:17021747 公安部备案号:31010102004013
版权所有 © 上海春山外创意设计有限公司